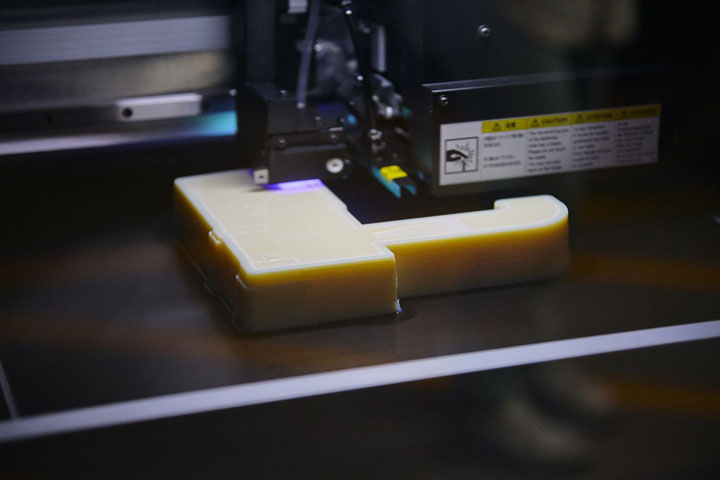Built environment design standards at TAFE NSW
TAFE NSW's design standards are the key reference for all infrastructure projects. They align sustainable, inclusive design with business and training needs. This creates exemplary learning environments for vocational education:
The following design standards apply to new builds, upgrades and refurbishment projects.
Building design standards

Learning support spaces
Revision B — 7 October 2022
Quality spaces for learner activities outside of scheduled classes. Design strategies for libraries, student commons and informal learning spaces.

Multi Trades Hub
Revision C — 29 July 2022
Requirements to build flexible, adaptable training hubs for various trades. They must meet evolving industry skills and needs.

Signage and wayfinding
Revision A — 6 June 2023
Comprehensive guide to the planning, design and implementation of wayfinding strategies. This documentation covers interior and exterior fixed signage.

Sustainable
Revision C — 7 June 2023
Supports TAFE NSW's key objectives in climate action, the circular economy, healthy environments and education.

Sustainable – Project Summary Templates
Revision C — 7 June 2023
Appendices to the Sustainable design standard: B (Project Summary) and C (Climate Change Assessment).

Accessibility and dignity
Revision B — 3 October 2024
TAFE NSW’s commitment to create inclusive campuses for all includes advice on design aspects to improve accessibility and respect
Equipment design standards

Furniture
Revision C — 5 November 2021
TAFE NSW's principles for selecting standard furniture includes design strategies and performance requirements.

Vertical transport
Revision B — 31 August 2022
Setting design and performance requirements for new lifts in TAFE NSW facilities, including passenger and goods lifts.

Welding bay
Revision B — 13 September 2022
Design and construction requirements and services for new welding and demonstration bays across all TAFE NSW facilities.
Services design standards

Electrical services
Revision C — 17 December 2021
Identify TAFE NSW best practice requirements for electrical supply, photovoltaics, circuit protection and energy management systems.

Hydraulic services
Revision E — 4 November 2022
Guidelines for planning, designing, constructing and commissioning hydraulic services. Includes all technical sections, and Work Health and Safety.

Lighting services
Revision C — 10 December 2022
New and upgraded lighting services across TAFE NSW facilities. It includes luminaires, interior and exterior systems, control systems and more.

Mechanical services
Revision D — 6 December 2022
Planning, design, operation and maintenance of mechanical services. Includes heating, ventilation, A/C, extraction, smoke management, and more.

Smart campus
Revision D — 19 August 2022
Connected technologies for a smart campus ecosystem at TAFE NSW facilities. The revision involves guidance on planning and designing smart campus systems.